Welcome to the Development Application Portal, where you can find information on active development applications within Langley City.
Active development applications are listed below in the order in which they were submitted (newer applications further down). Clicking on a project in the list will expand the project-specific section showing related drawings, documents, contacts, and progress.
More applications are added below as new applications are made. For a full list of all active development applications, visit the Monthly Reports page.
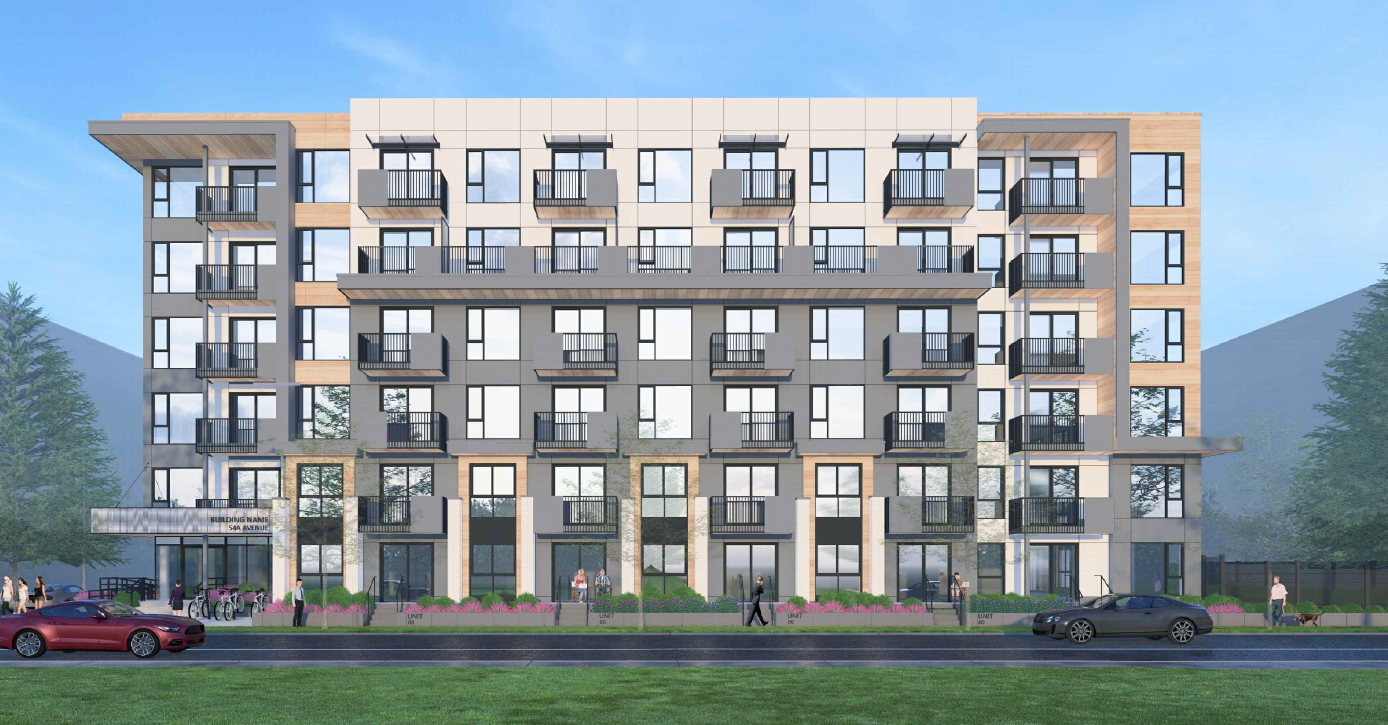
View from 54A Avenue (from November 23, 2023 application)
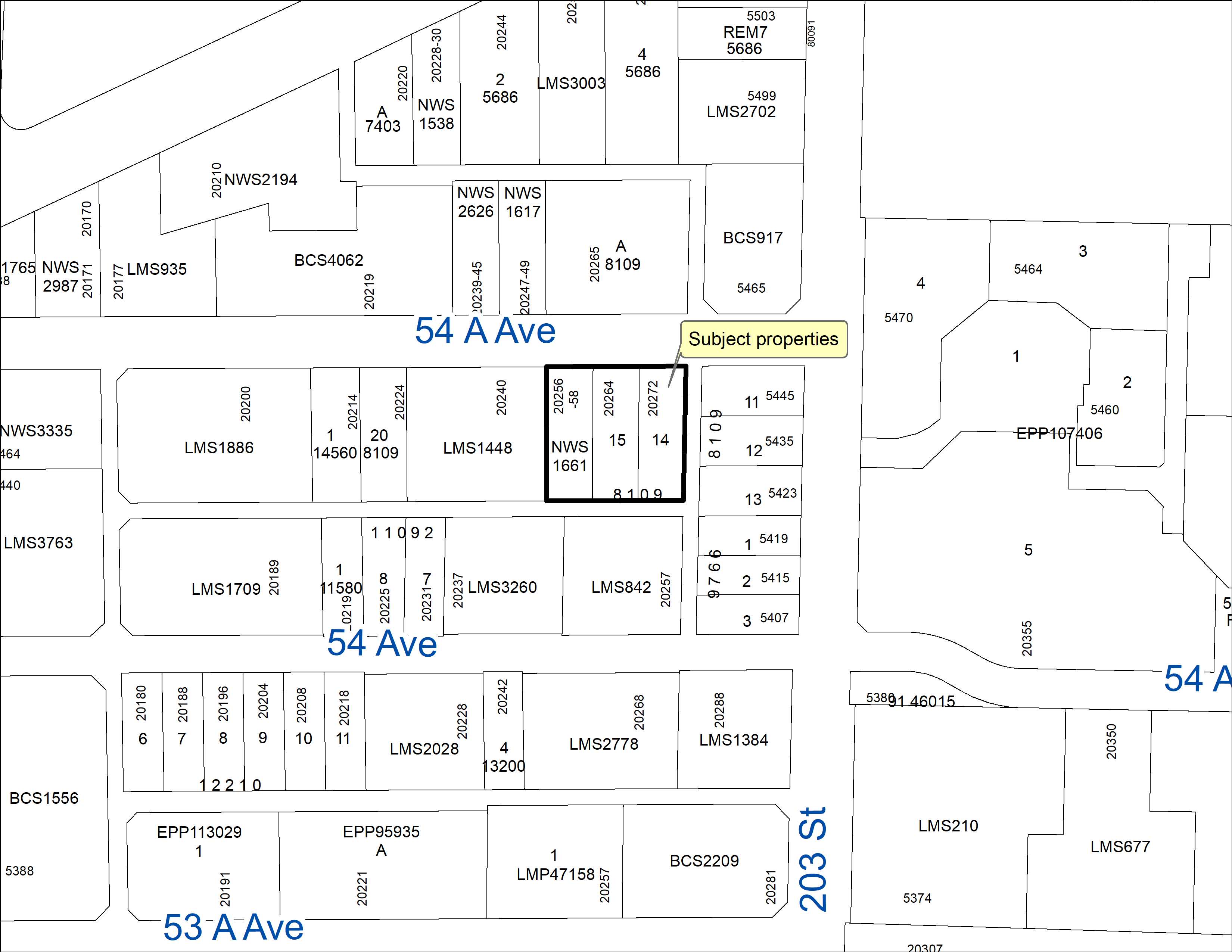
Current status: 3rd Reading given - May 13, 2024
Description: 6-storey, 114-unit apartment building
Application type: Rezoning & Development Permit
Applicant contact: Paramorph Architecture Inc. | (604) 608-0161 | piyush@paramorph.com
City staff contact: Planning | (604) 514-2830 | planning@langleycity.ca
Application progress:
- Application submitted: November 24, 2023
- Advisory Design Panel (ADP): March 13, 2024
- 1st & 2nd Readings: April 29, 2024
- 3rd Reading: May 13, 2024
Plans & drawings (newest first):
- April 2024, for Council: Architectural plans | Landscape plans
- March 2024, for ADP: Architectural plans | Landscape plans
- November 2023, application: Architectural plans | Landscape plans
Documents:
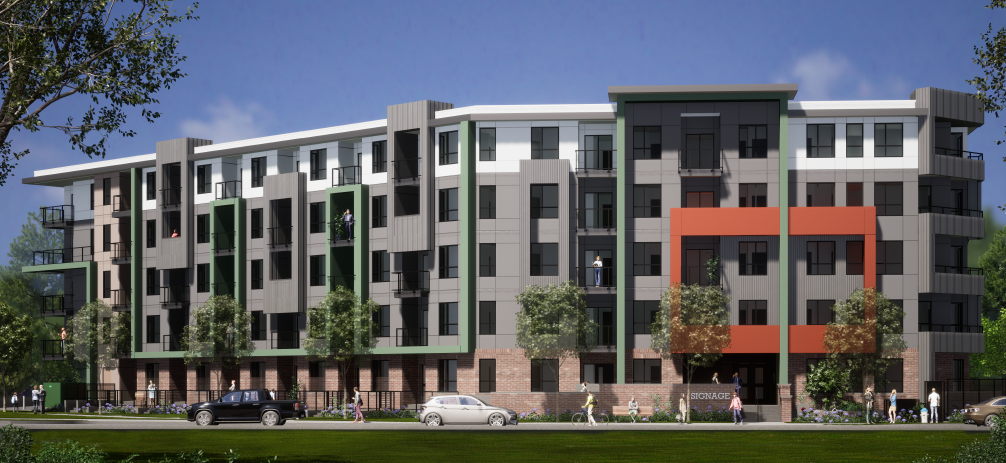
View from 56 Avenue (from December 8, 2023 application)
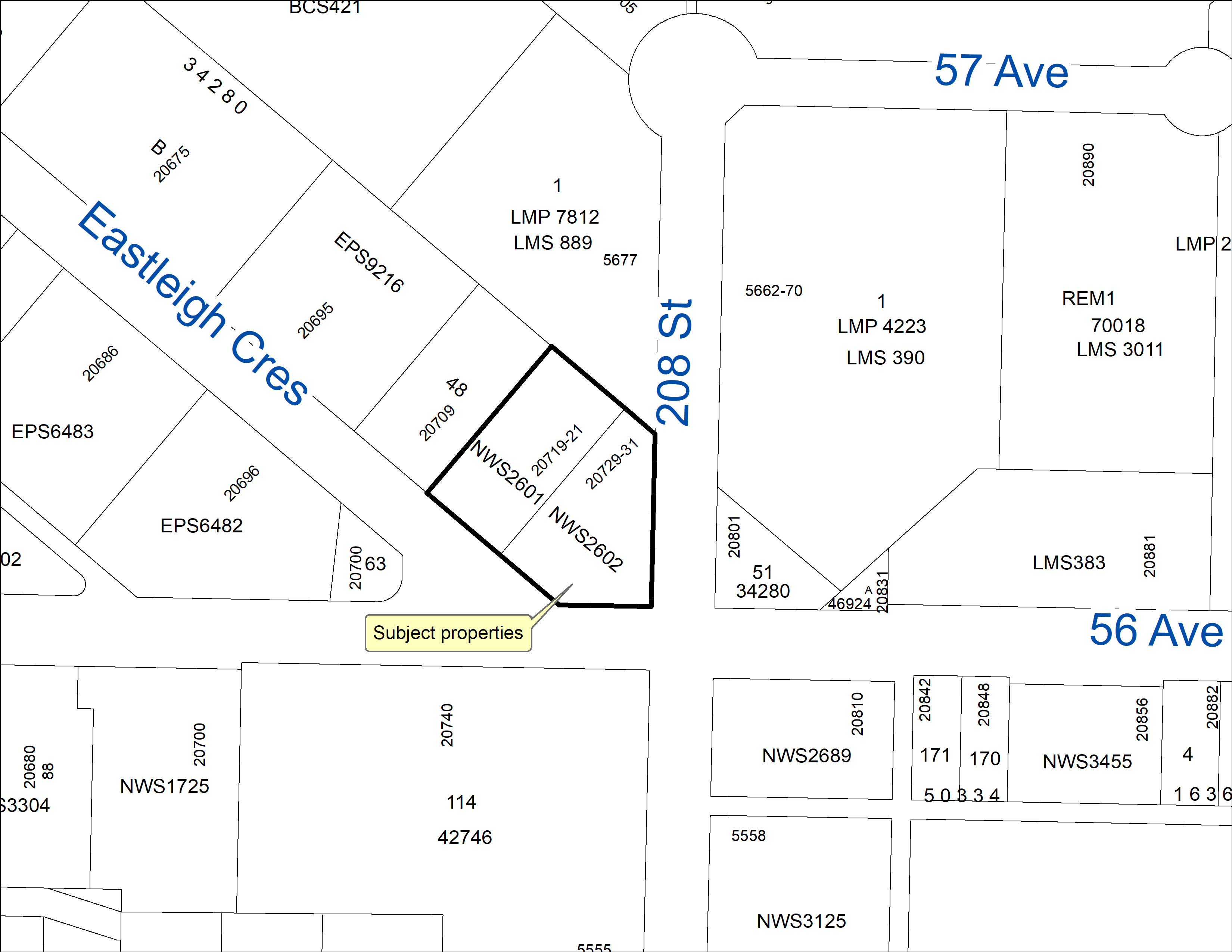
Current status: 3rd Reading given - May 27, 2024
Description: 5-storey, 132-unit apartment building
Application type: Rezoning & Development Permit
Applicant contact: Whitetail Homes Ltd. | (604) 864-0714| luc@whitetailhomes.ca
City staff contact: Planning | (604) 514-2830 | planning@langleycity.ca
Application progress:
- Application submitted: December 8, 2023
- Advisory Design Panel (ADP): April 3, 2024
- 1st & 2nd Readings: May 13, 2024
- 3rd Reading: May 27, 2024
Plans & drawings (newest first):
- April 2024, for Council: Architectural plans | Landscape plans
- March 2024, for ADP: Architectural plans | Landscape plans
- December 2023, application: Architectural plans | Landscape plans
Documents:
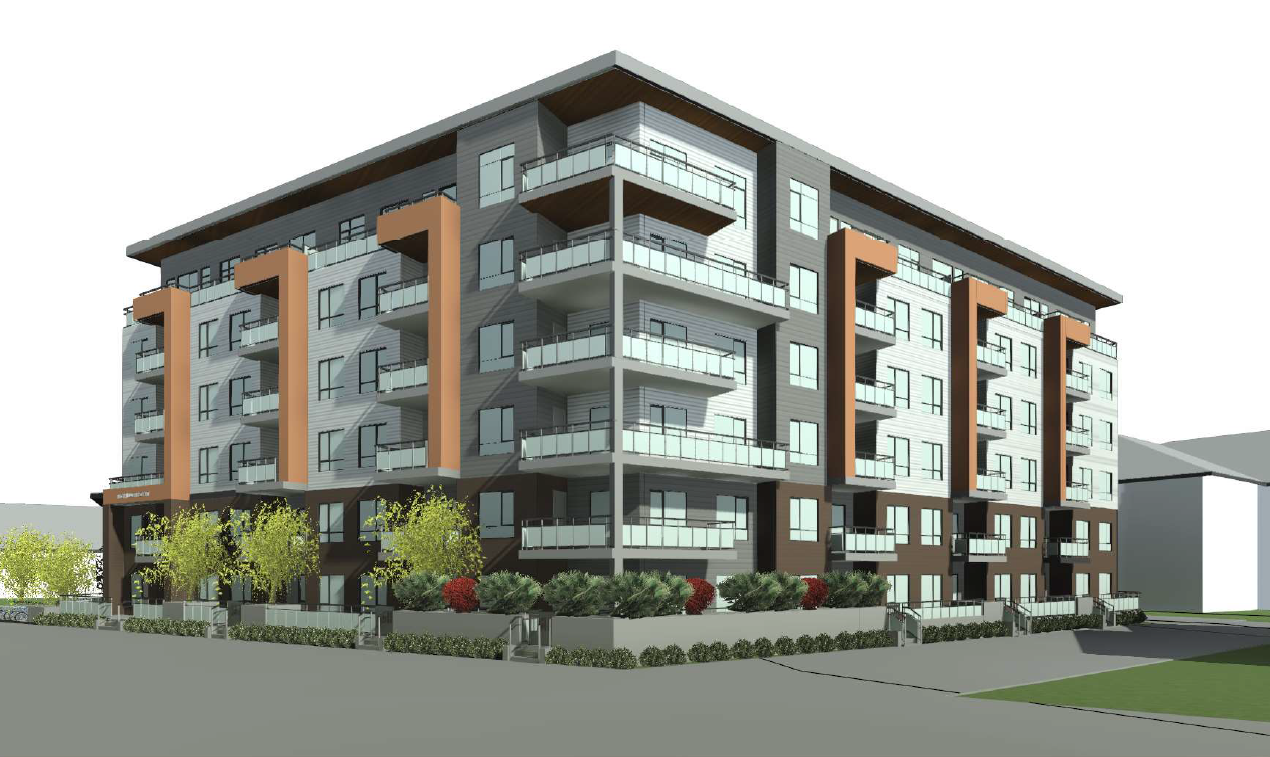
View from Michaud Crescent (from June 14, 2024 updated application)
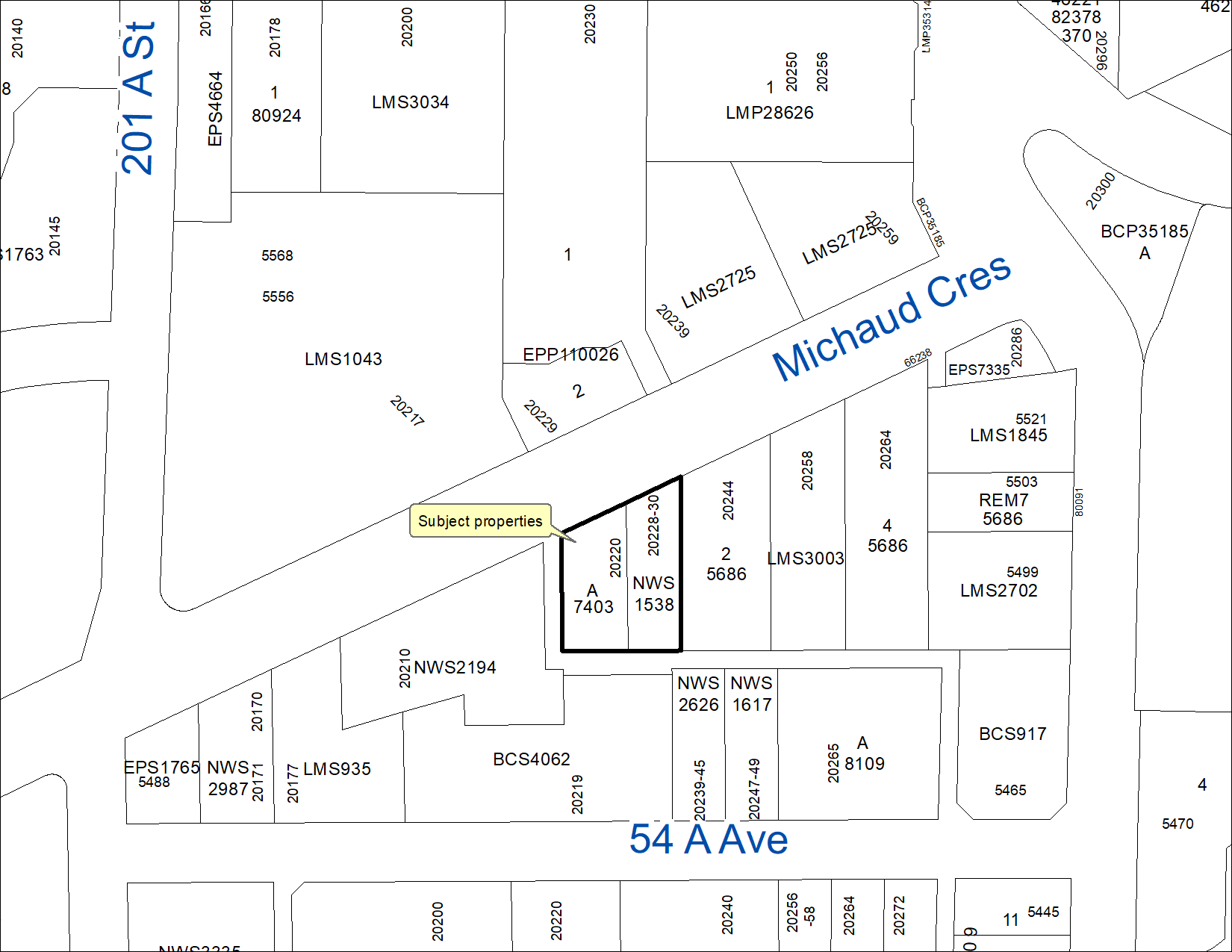
Current status: Application update received - June 14, 2024
Description: 6-storey, 64-unit apartment building
Application type: Rezoning & Development Permit
Applicant contact: Matthew Cheng Architect Inc. | (604) 649-0669 | matthew@mcai.ca
City staff contact: Planning | (604) 514-2830 | planning@langleycity.ca
Application progress:
- Application submitted: December 20, 2023
- Application updated: June 14, 2023
Plans & drawings (newest first):
- June 2024, application update: Architectural plans
- December 2023, application: Architectural plans | Landscape plans
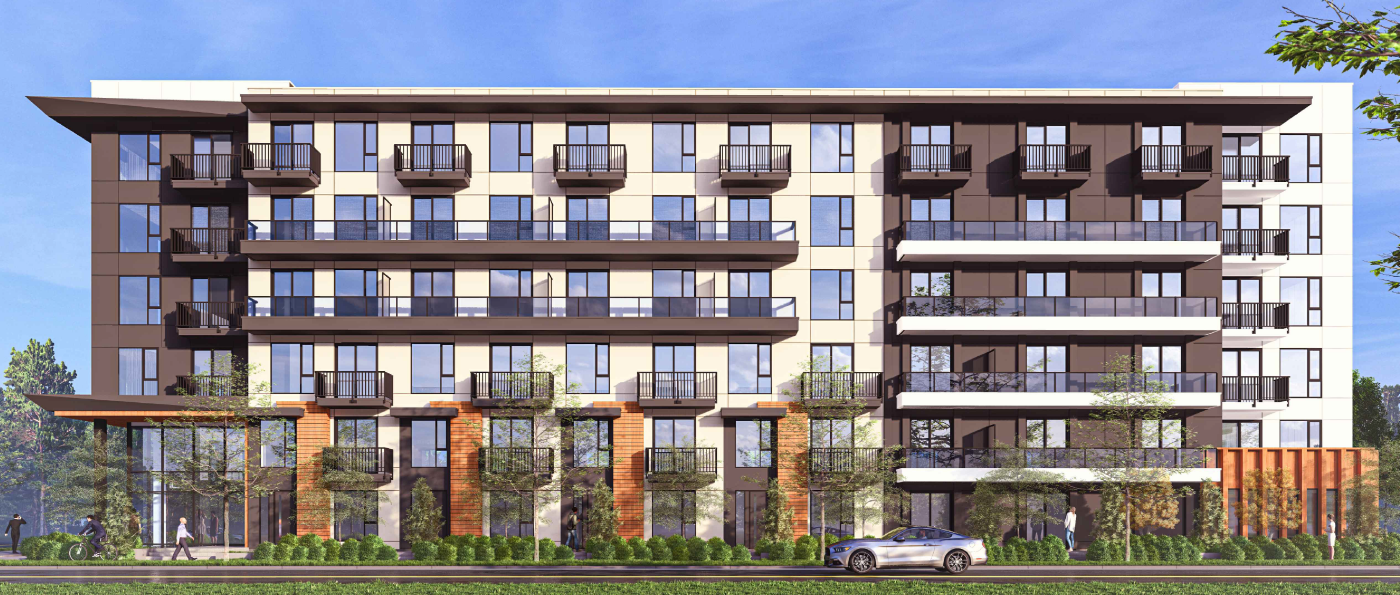
View from 53 Avenue (from March 19, 2024 application)
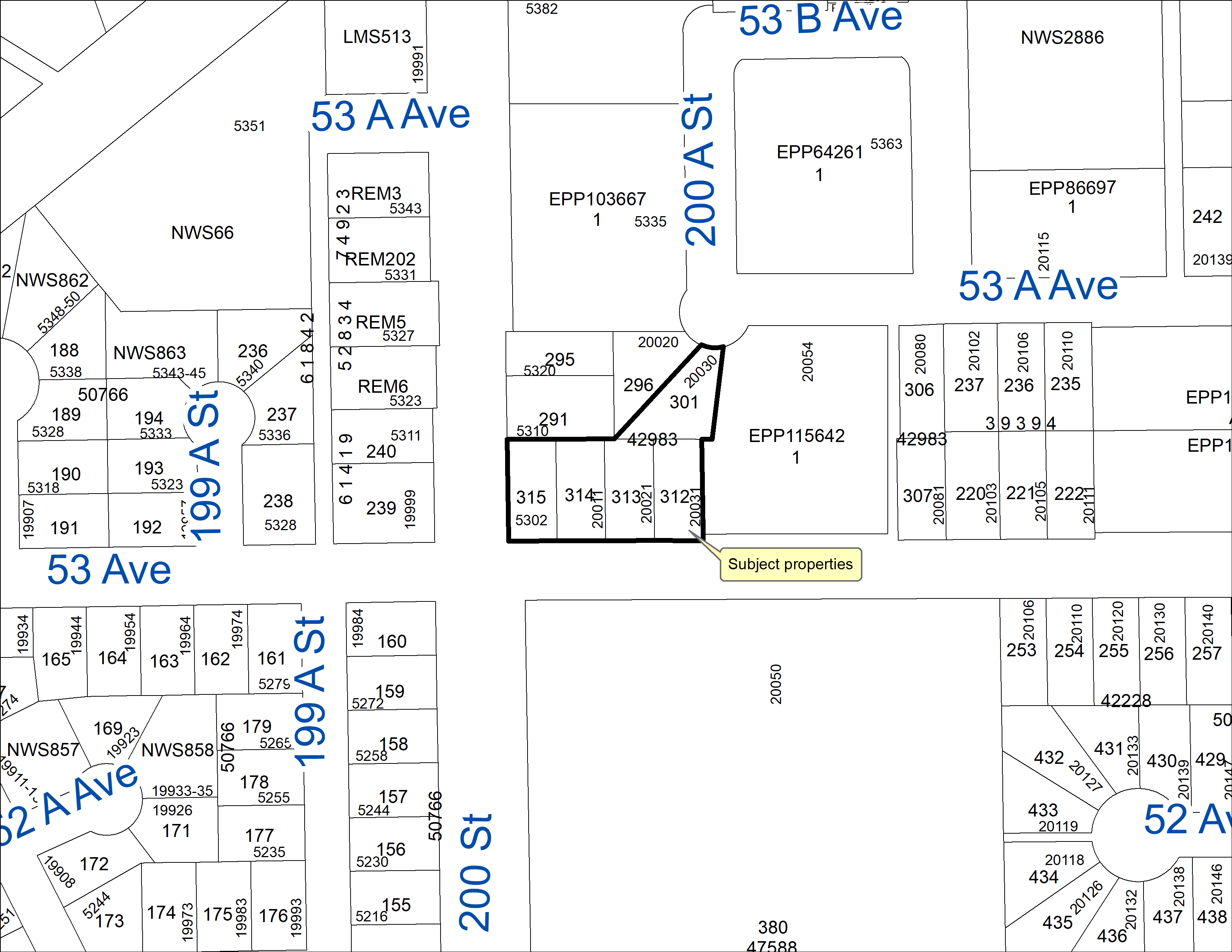
Current status: Consideration of 1st & 2nd readings: Monday, July 8, 2024
Description: 6-storey, 95-unit apartment building
Application type: Rezoning & Development Permit
Applicant contact: Paramorph Architecture Inc. | (604) 608-0161 | piyush@paramorph.com
City staff contact: Planning | (604) 514-2830 | planning@langleycity.ca
Application progress:
- Application submitted: March 19, 2024
- Advisory Design Panel (ADP): May 29, 2024
Plans & drawings (newest first):
- June 2024, for Council: Architectural plans | Landscape plans
- May 2024, for ADP: Architectural plans | Landscape plans
- March 2024, application: Architectural plans | Landscape plans
Documents:
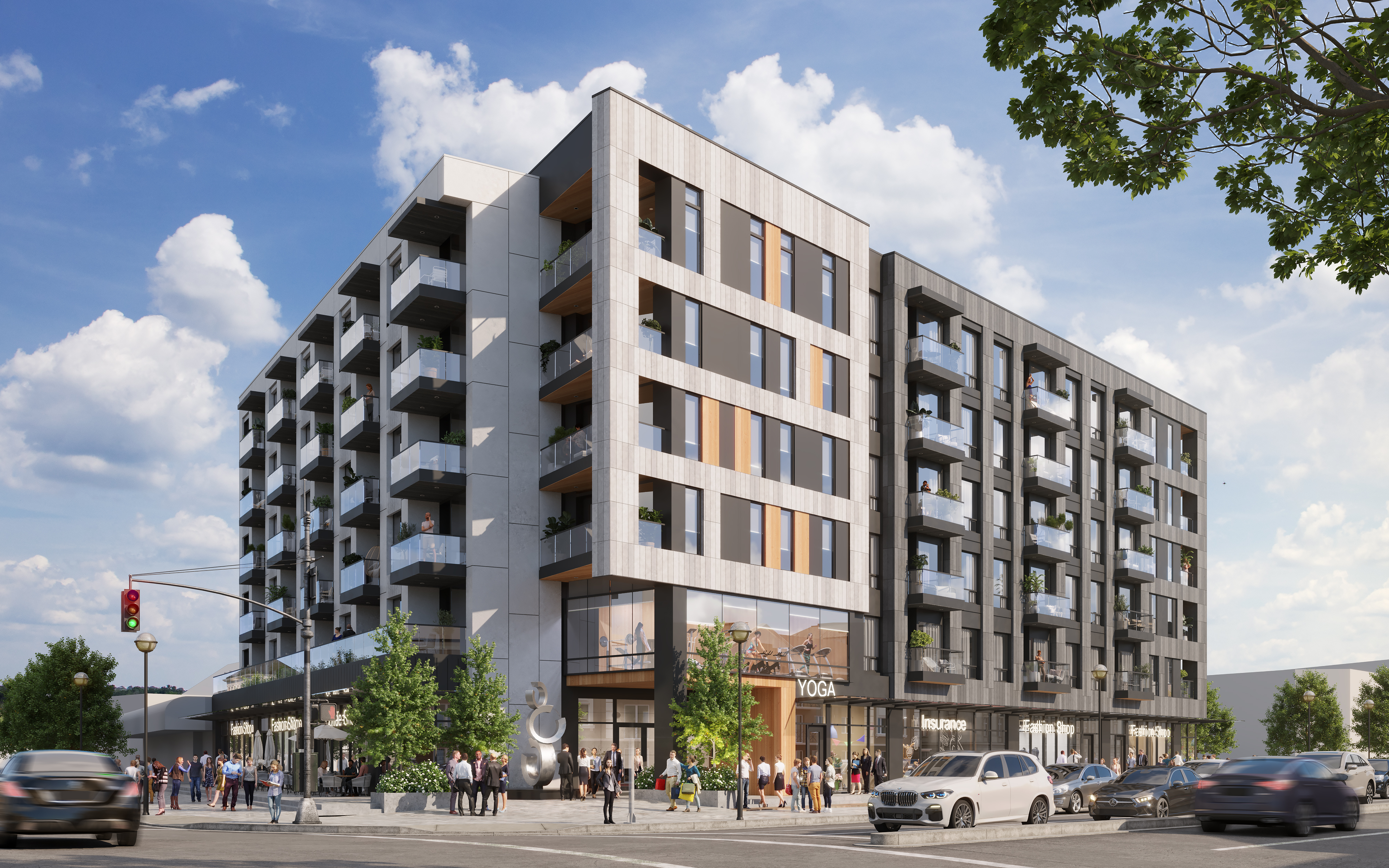
View from Fraser Highway and 203 Street (from April 4, 2024 application)
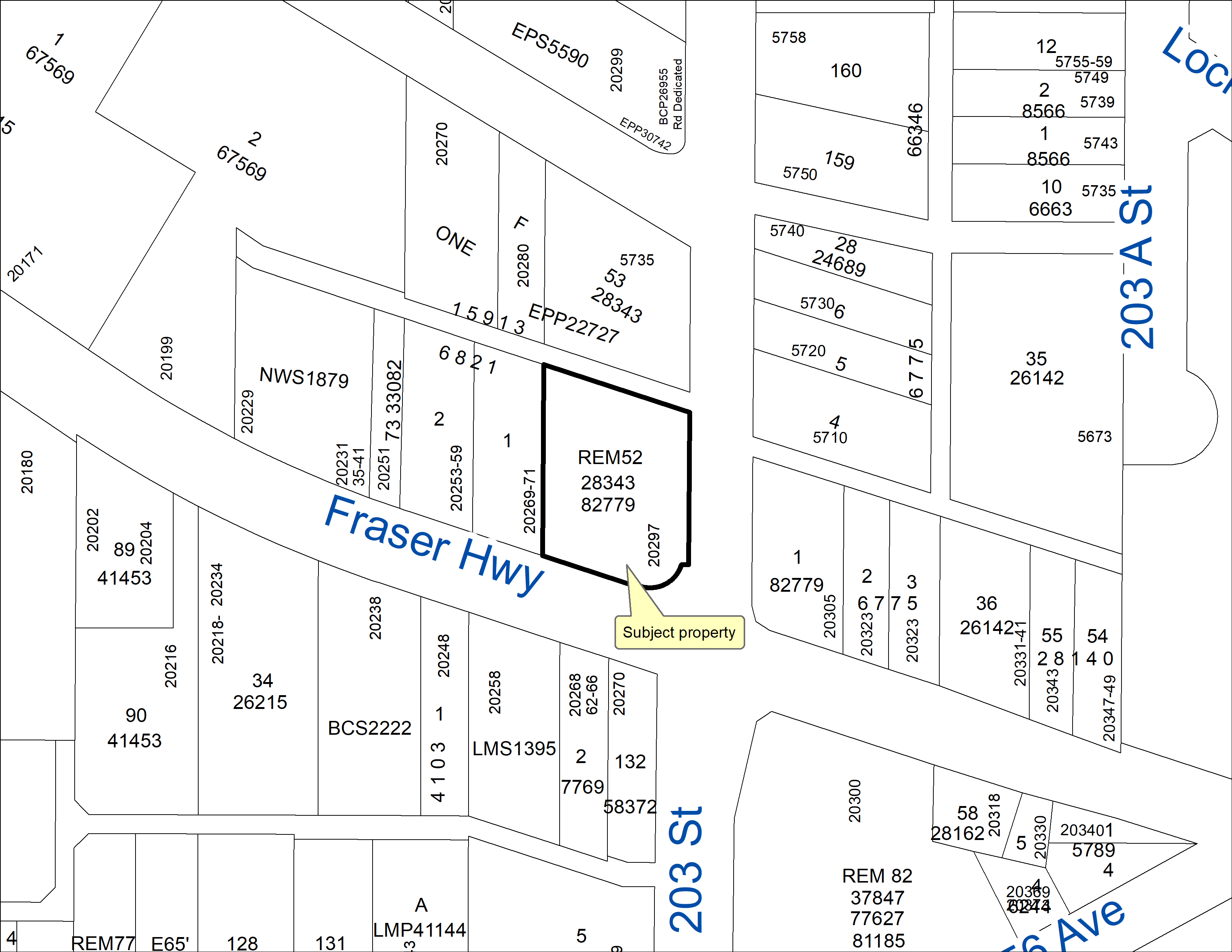
Current status: Application received - April 4, 2024
Description: 6-storey, 78-apartment unit & 678 m2 mixed-use building
Application type: Development Permit
Applicant contact: Kerr Properties 002 Ltd | (604) 845-8586 | ttournier@kinghoe.ca
City staff contact: Planning | (604) 514-2830 | planning@langleycity.ca
Application progress:
- Application submitted: April 4, 2024
Plans & drawings (newest first):
- April 2024, application: Architectural plans | Landscape plans
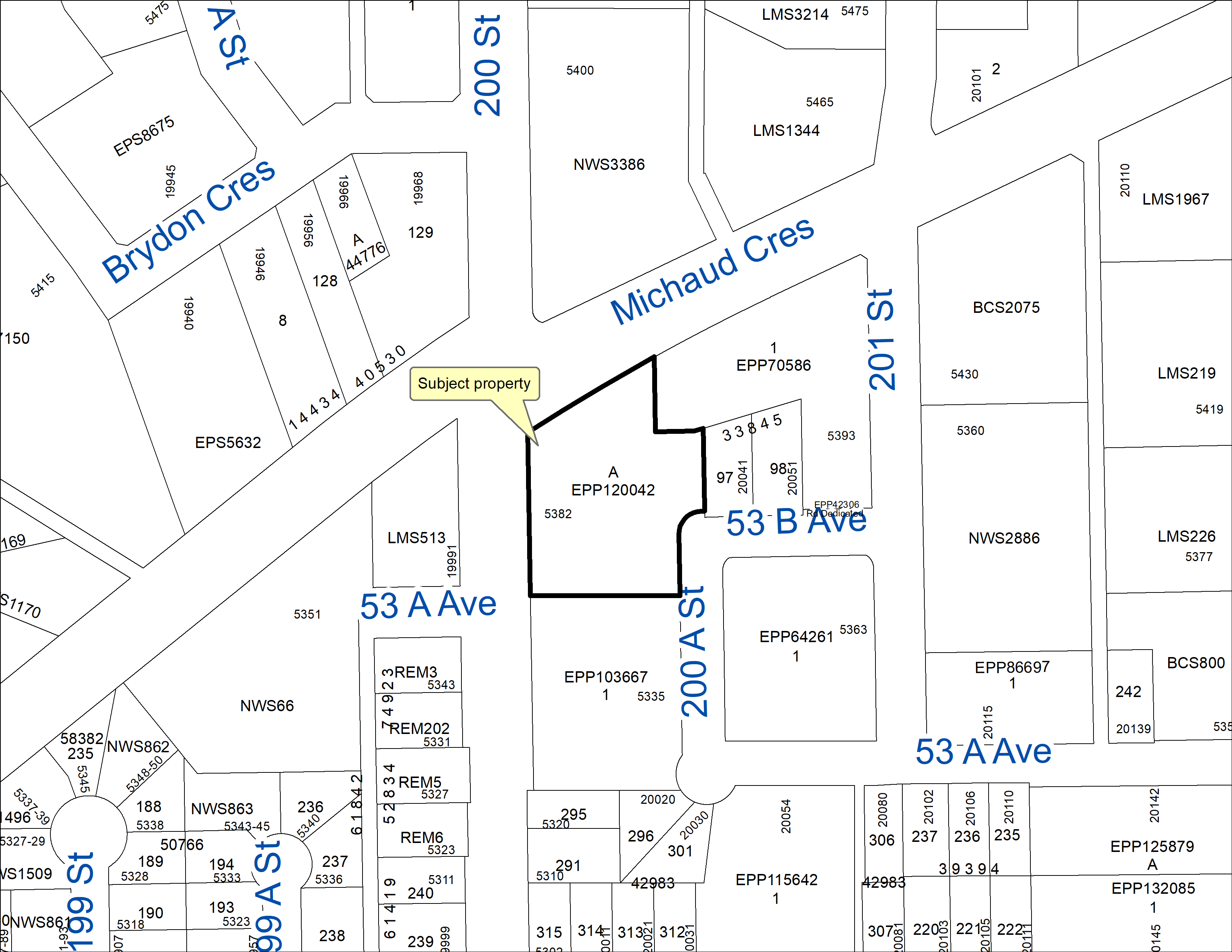
Current status: Application received - May 21, 2024
Description: 6-storey, 118-unit apartment building (5-unit increase to previously approved development currently under construction)
Application type: Rezoning & Development Permit
Applicant contact: 1295708 B.C. LTD| (604) 533-2260 ext. 5 | dale@tannindev.com
City staff contact: Planning | (604) 514-2830 | planning@langleycity.ca
Application progress: Application received - May 21, 2024
- Application submitted: May 21, 2024
Plans & drawings (newest first):
- June 2024, for Council: Architectural plans
- May 2024, application: Architectural plans
Documents:
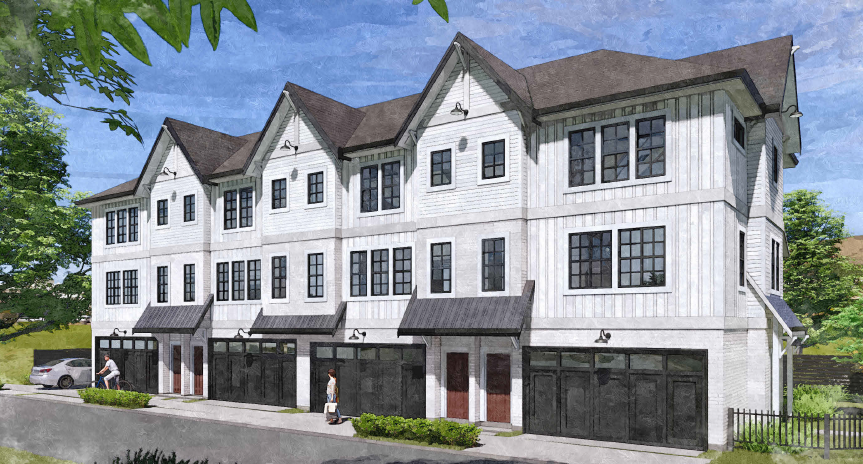
View from west lane
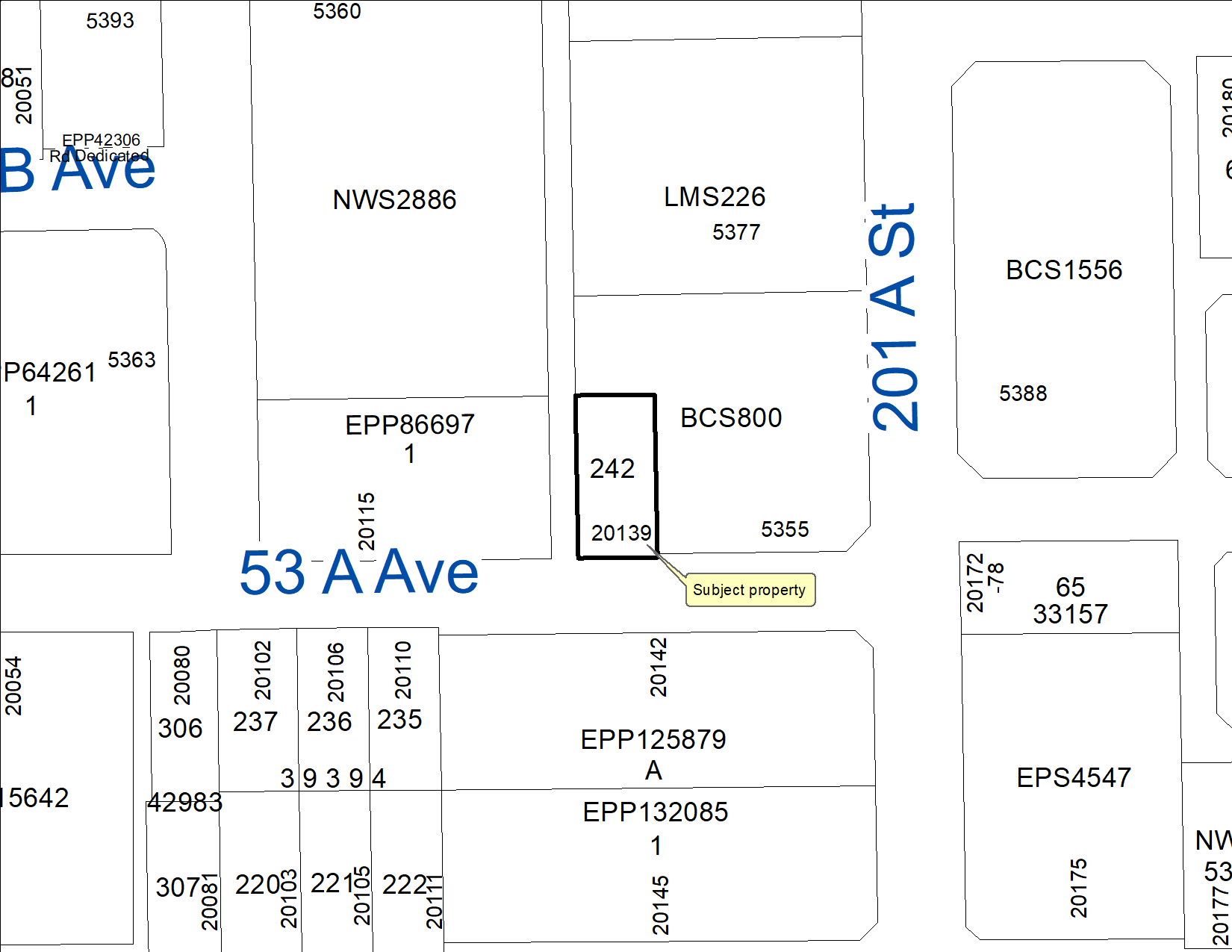
Current status: Advisory Design Panel meeting - June 27, 2024
Description: 4-unit rowhouse development
Application type: Rezoning & Development Permit
Applicant contact: Trio Architecture Inc. | (604) 854-3740 | darren.h@dadddesign.ca
City staff contact: Planning | (604) 514-2830 | planning@langleycity.ca
Application progress:
- Application submitted: March 13, 2023
Plans & drawings (newest first):
- June 2024, for ADP: Architectural plans | Landscape plans
- March 2023, application: Architectural plans | Landscape plans
Documents:
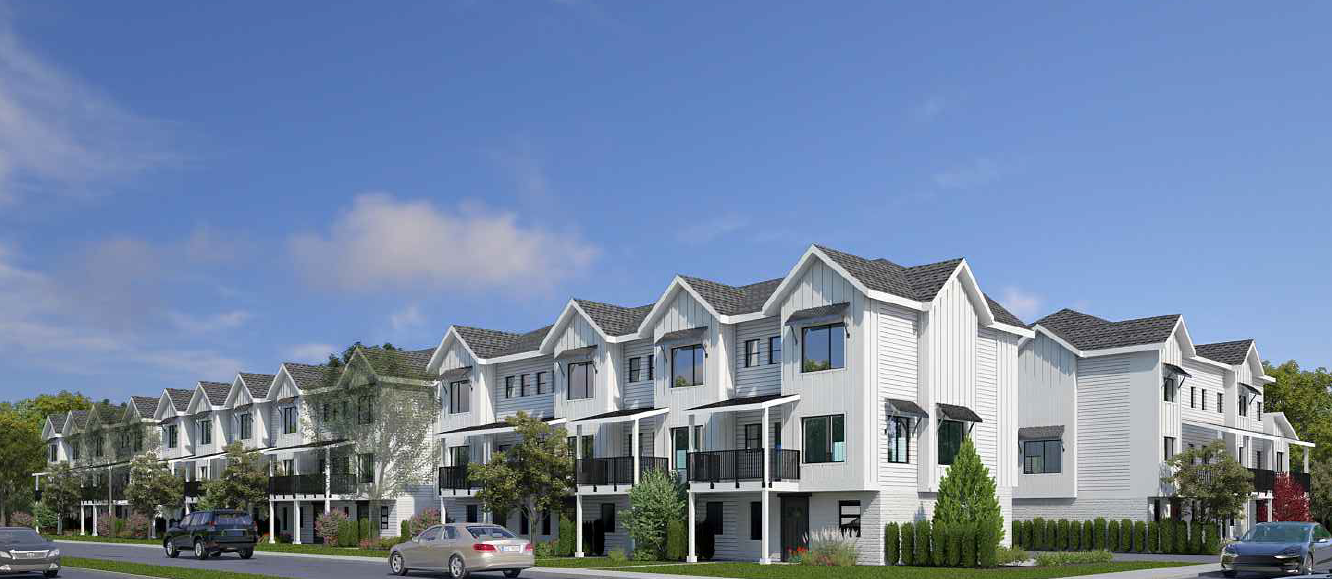
View from 208 Street (from November 1, 2023 application)
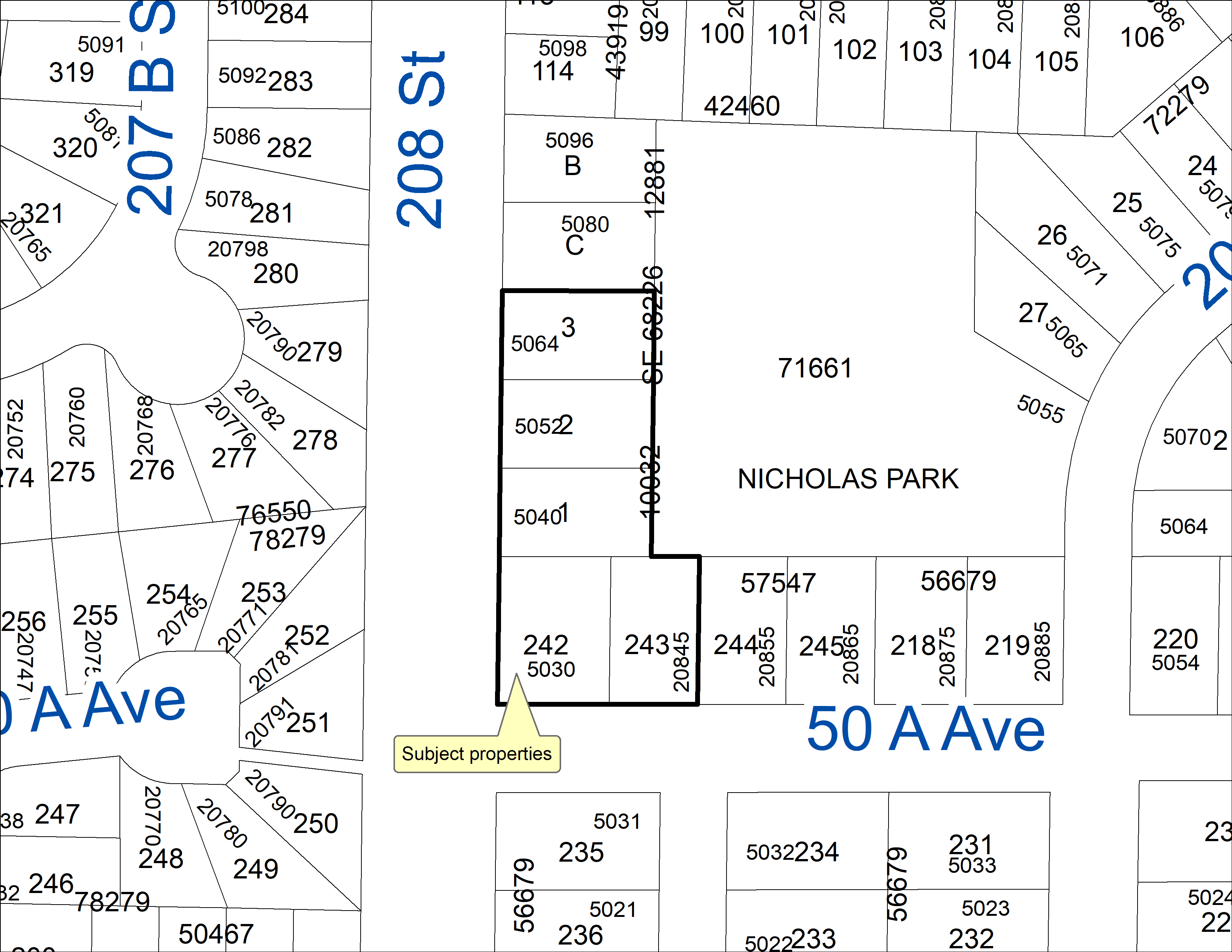
Current status: 3rd Reading given - May 27, 2024
Description: 26-unit townhome complex
Application type: Rezoning & Development Permit
Applicant contact: Rajinder Warraich | (604) 445-8124 | rajinder@flatarchitecture.ca
City staff contact: Planning | (604) 514-2830 | planning@langleycity.ca
Application progress:
- Application submitted: November 1, 2023
- Advisory Design Panel (ADP): April 3, 2024
- 1st & 2nd Readings: May 13, 2024
- 3rd Reading: May 27, 2024
Plans & drawings (newest first):
- May 27, 2024, for Council 3rd Reading: Architectural plans | Landscape plans
- May 13, 2024, for Council 1st & 2nd Readings: Architectural plans | Landscape plans
- March 2024, for ADP: Architectural plans | Landscape plans
- November 2023, application: Architectural plans | Landscape plans
Documents:
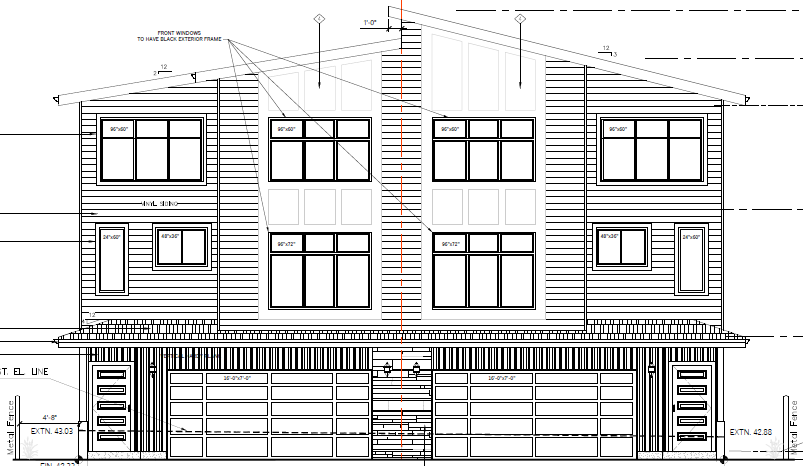
View from 200A Street
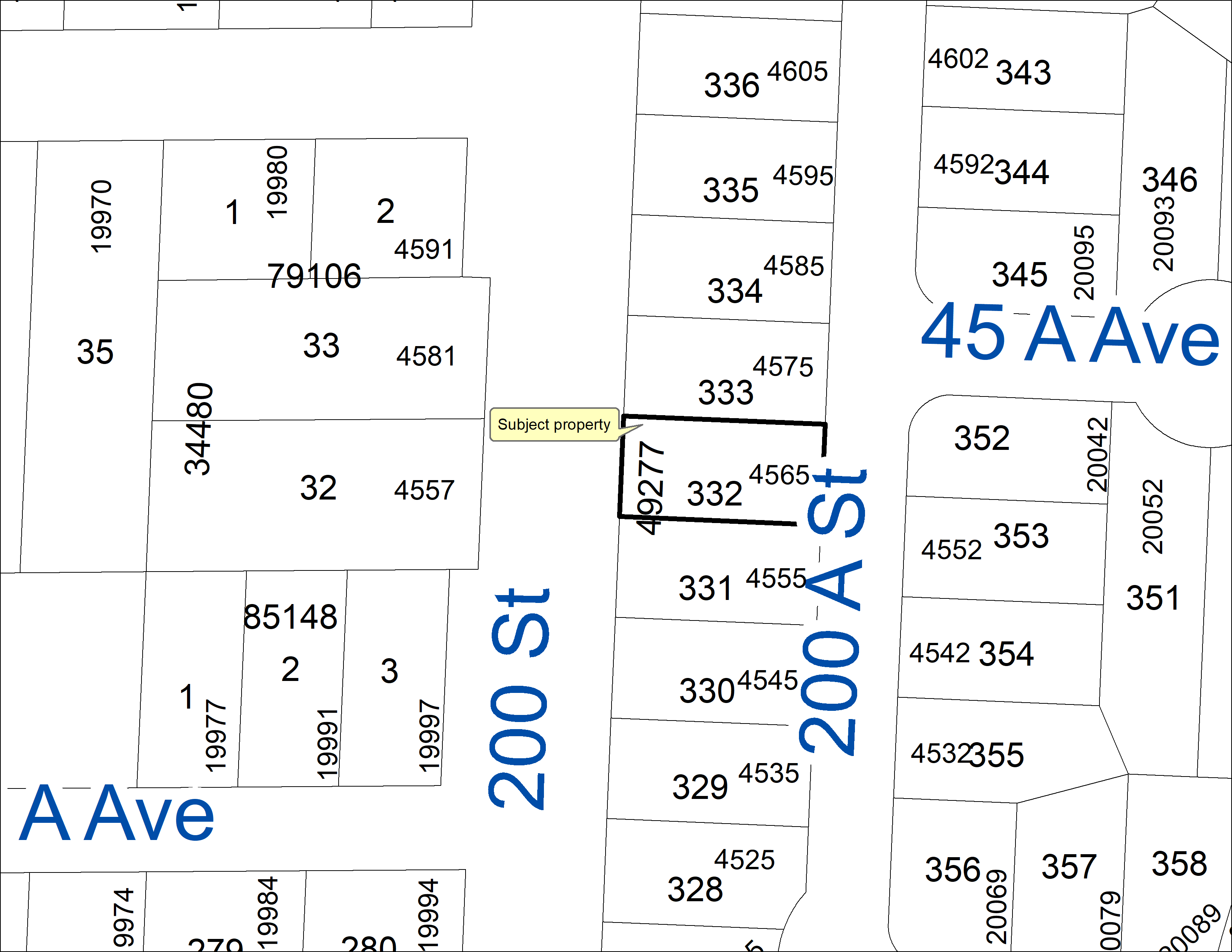
Current status: Application received - March 26, 2024
Description: Duplex with secondary suites
Application type: Rezoning & Development Permit
Applicant contact: Mandeep Dandiwal | (604) 786-2061 | nirvanahomesbc@outlook.com
City staff contact: Planning | (604) 514-2830 | planning@langleycity.ca
Application progress:
- Application submitted: March 26, 2024
Plans & drawings (newest first):
- March 2024, application: Architectural plans | Landscape plans
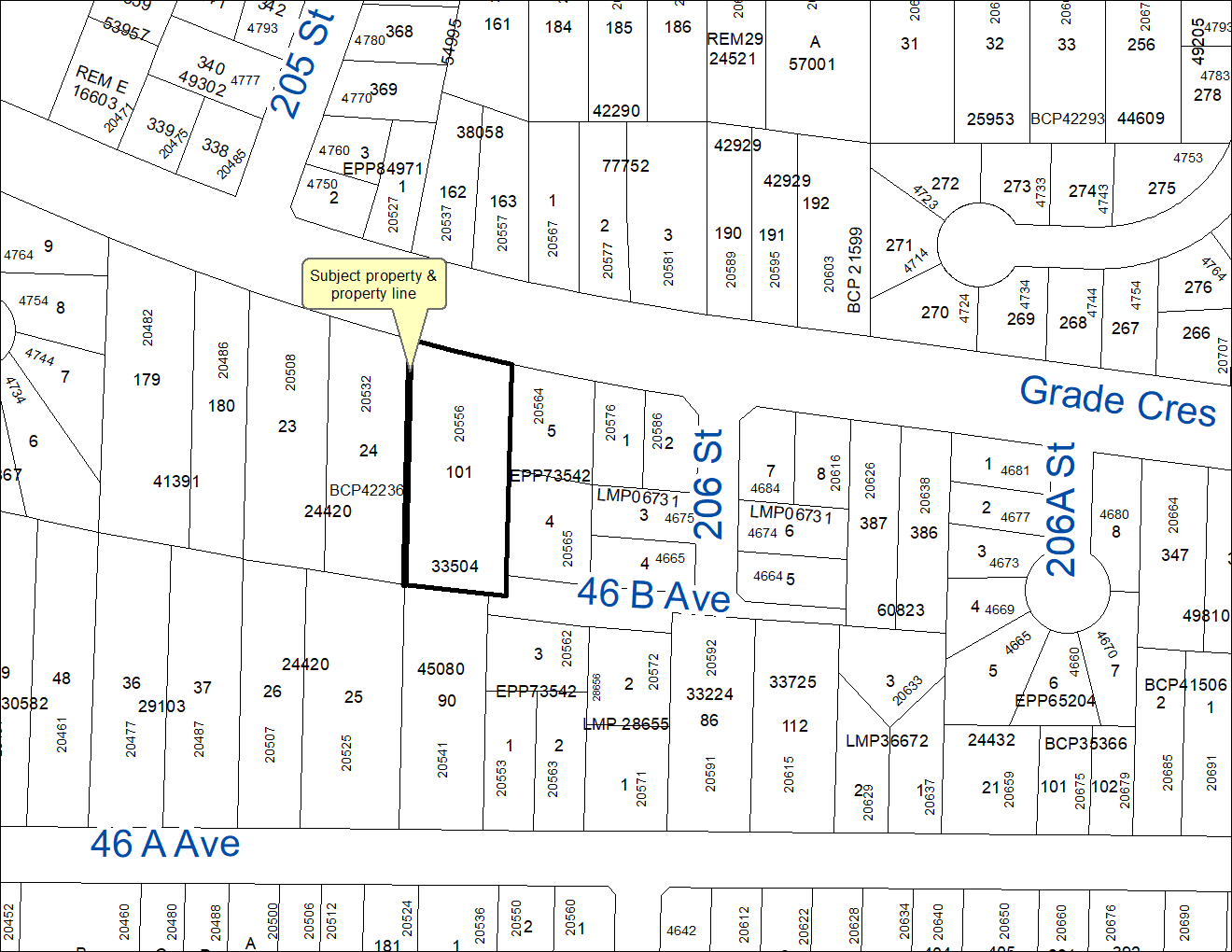
Current status: Approved - June 17, 2024
Description: Reduced west interior side setback of 1.73 metres (3 metres required) to support an associated west property line adjustment
Application type: Development Variance Permit
Applicant contact: Bryce Ayers | (604) 626-5129 | bryceay@yahoo.ca
City staff contact: Planning | (604) 514-2830 | planning@langleycity.ca
Application progress:
- Application approved: June 17, 2024
- Application submitted: April 9, 2024
Plans & drawings (newest first):
- June 2024, application: Survey | Subdivision Plan | Lot Line Adjustment & Setback Survey
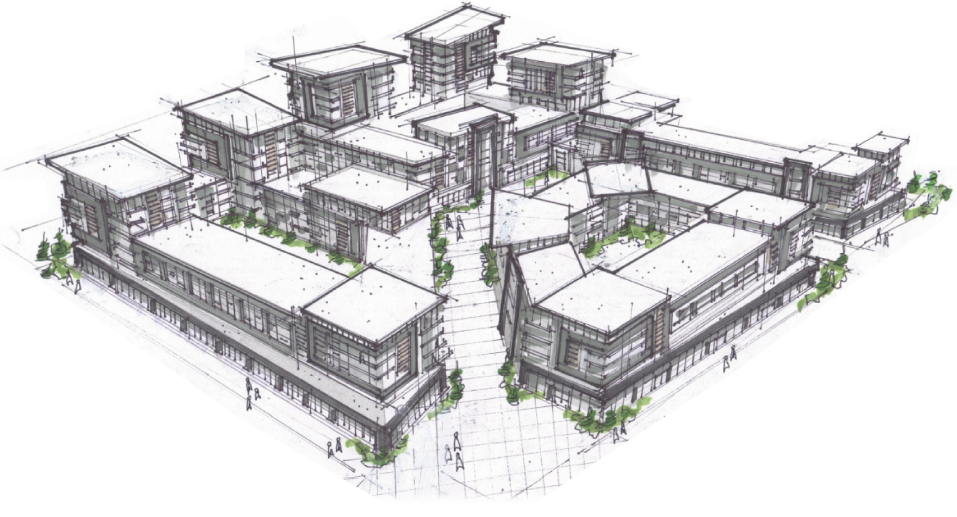
Conceptual massing (view from corner of Glover Road and Logan Avenue) - from June 21, 2024 drawings.
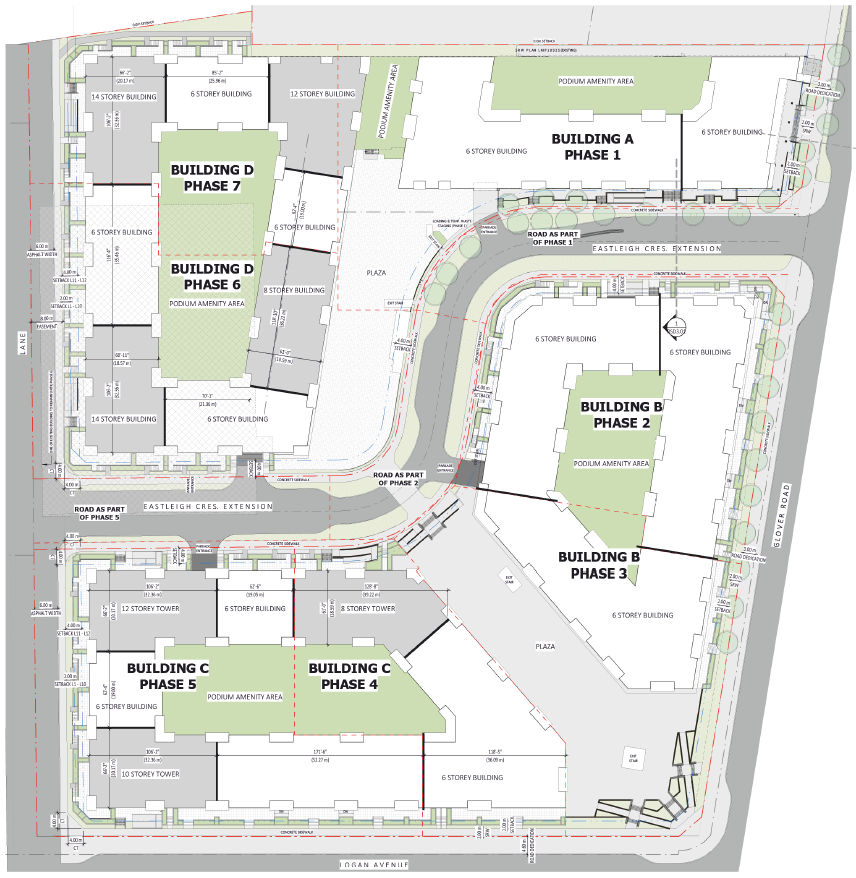
Proposed site plan - from June 21, 2024 drawings.
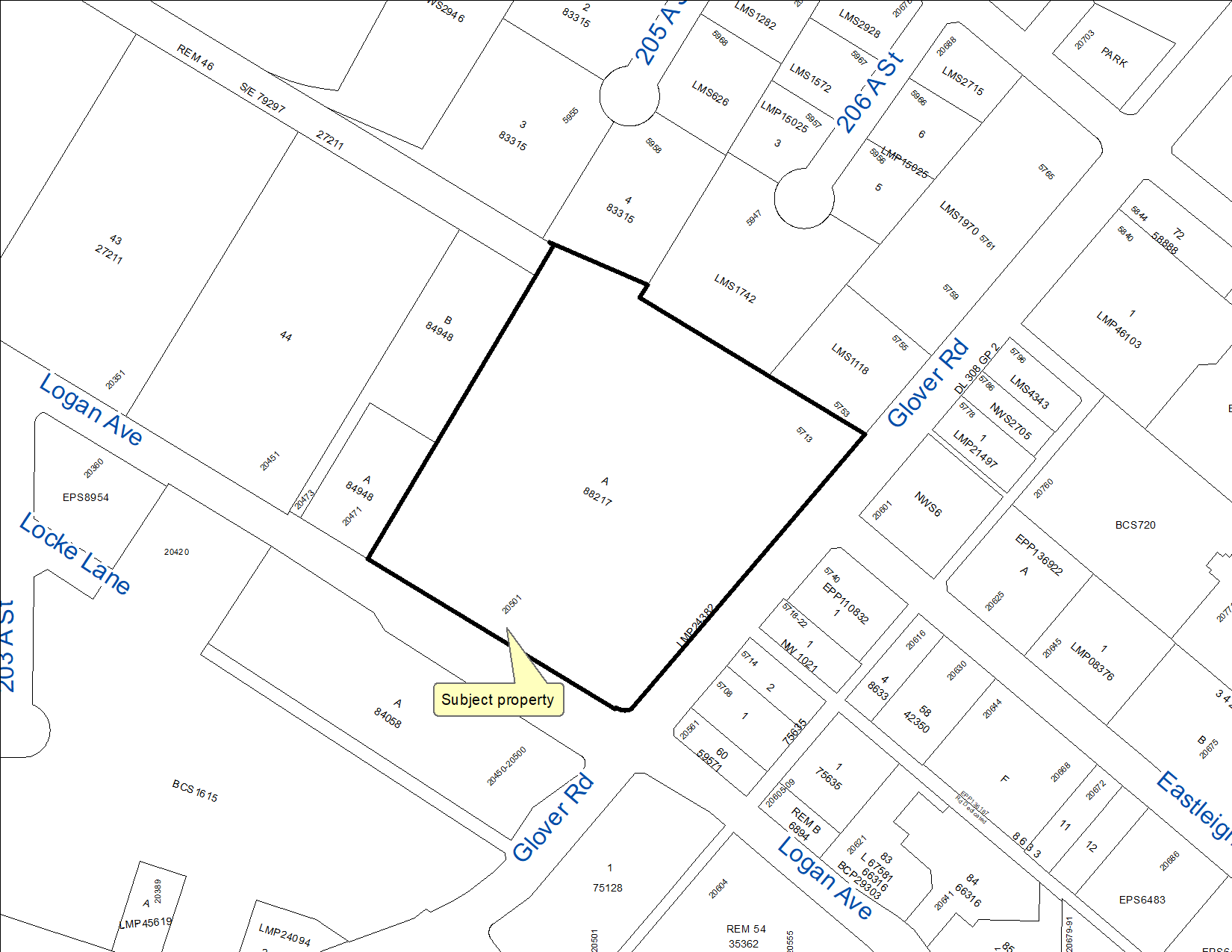
Current status: Advisory Design Panel meeting - June 27, 2024
Description: Multi-phase apartment & commercial mixed-use transit-oriented development with heights of up to 14 storeys
Application type: Rezoning
Applicant contact: Keystone Architecture & Planning | (604) 850-0577 | mail@keystonearch.ca
City staff contact: Planning | (604) 514-2830 | planning@langleycity.ca
Application progress:
- Application submitted: July 24, 2023
Plans & drawings (newest first):
- June 2024, for ADP: Architectural plans
- July 2023, application: Architectural plans
Documents: